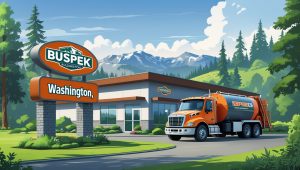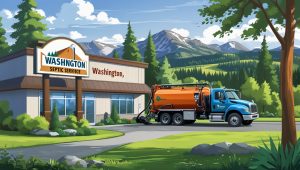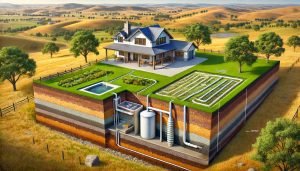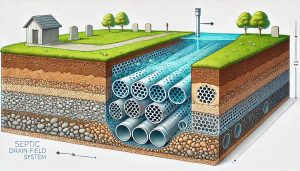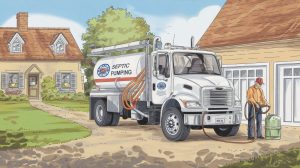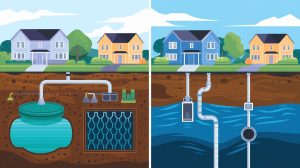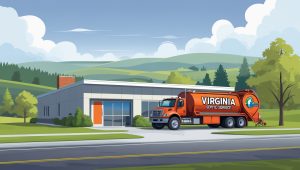Preparing Your Site for Installation of a Septic Tank complex technical considerations and precise measurements to ensure optimal system performance. This comprehensive guide delves into the critical aspects of site preparation, from advanced soil testing to specific equipment requirements. Understanding these technical details helps prevent installation failures and ensures your septic system meets regulatory standards.
Table of Contents
- Soil Analysis and Site Evaluation
- Topographical Requirements
- Technical Site Preparation
- Advanced System Layout
- Equipment and Installation Preparation
- Technical Documentation Requirements
- Professional Installation Considerations
- Septic Permit Links by State
Soil Analysis and Site Evaluation
Professional soil testing forms the foundation of successful septic system installation. The process requires multiple test holes at varying depths:
- Primary holes: 6-8 feet deep for main tank placement
- Secondary holes: 3-4 feet deep for leach field assessment
- Monitoring wells: 10-12 feet deep for groundwater evaluation
Advanced Percolation Testing
Percolation testing must follow specific protocols:
- Test holes: 12 inches in diameter
- Depth: 24-36 inches below proposed drain field
- Pre-soaking period: 24 hours minimum
- Testing intervals: Every 30 minutes for 4 hours
- Acceptable perc rates: 1-60 minutes per inch
Critical soil characteristics include:
- Particle size distribution
- Organic matter content
- Clay percentage
- Bulk density
- Hydraulic conductivity
Topographical Requirements
Site grading specifications significantly impact system performance:
- Overall slope: 2-8% grade optimal
- Tank placement: Maximum 4% slope
- Drain field: 0.5-1% slope per 100 feet
- Surface drainage: Minimum 2% away from system
- Cut-and-fill ratios: Maximum 3:1 for stability
Elevation Considerations
Precise elevation measurements ensure proper system function:
- Inlet pipe slope: 1/8 inch per foot minimum
- Tank depth: 12-36 inches below grade
- Distribution box elevation: 2-4 inches above drain field
- Lateral line slope: 1-2 inches per 100 feet
- Ground cover: 6-12 inches above pipes
Technical Site Preparation
Ground preparation requirements demand specific techniques:
Clearing Specifications
- Tree removal: 20-foot radius from system
- Root removal: Complete extraction to 24 inches
- Topsoil management: Separate storage for reuse
- Vegetation clearing: 30-foot working radius
- Surface preparation: 2-inch maximum variation
Access Requirements
Equipment access specifications include:
- Primary access width: 12-15 feet
- Turning radius: 25-foot minimum
- Ground pressure rating: 2,000-3,000 psf
- Bridge loading capacity: 20,000 pounds minimum
- Staging area: 400 square feet minimum
Advanced System Layout
System positioning requires precise measurements:
Setback Requirements
- Property lines: 25 feet minimum
- Buildings: 10 feet from foundation
- Water wells: 50-100 feet (jurisdiction dependent)
- Surface water: 100 feet minimum
- Slopes greater than 25%: 50-foot buffer
- Trees: 20-foot minimum clearance
Distribution System Layout
- Main line slope: 1/8-1/4 inch per foot
- Lateral spacing: 6-8 feet center to center
- Trench width: 18-36 inches
- Trench depth: 24-36 inches
- Distribution box elevation: +2 inches above laterals
Equipment and Installation Preparation
Heavy equipment specifications include:
Excavation Equipment
- Tracked excavator: 15,000-20,000 pounds
- Backhoe: 80-100 horsepower
- Laser level: ±1/8 inch accuracy
- Compaction equipment: 2,000-pound rating
- Soil screening equipment: 3/4-inch mesh
Material Handling
- Access for 20-yard dump trucks
- Staging area for 1,000-gallon tank delivery
- Stone stockpile area: 200 square feet
- Pipe storage: 100 linear feet
- Filter fabric storage: 1,000 square feet
Technical Documentation Requirements
Documentation must include:
- Site plans: 1 inch = 20 feet scale
- Topographical maps: 2-foot contour intervals
- Soil analysis reports: Full perc test data
- Equipment specifications
- Construction sequence
- As-built drawings
Permit Documentation
- System design calculations
- Loading rates
- Flow projections
- Maintenance schedules
- Emergency procedures
- Inspection protocols
Professional Installation Considerations
Installation success depends on:
Weather Conditions
- Soil moisture: 12-18% optimal
- Temperature: Above 40°F for installation
- Precipitation: No active rainfall
- Ground conditions: No frozen soil
- Weather forecast: 3-day clear window
Quality Control
- Compaction testing: 95% standard proctor
- Level verification: ±1/4 inch tolerance
- Pipe slope confirmation
- Tank setting verification
- Distribution testing
Conclusion
Successful septic tank installation requires meticulous attention to technical specifications and professional expertise. Preparing your site for installation a septic tank involves comprehensive preparation that ensures optimal system performance and regulatory compliance
Remember that proper site preparation represents approximately 30% of total installation time but affects 90% of system performance. Invest in thorough preparation to ensure decades of reliable service from your septic system.


